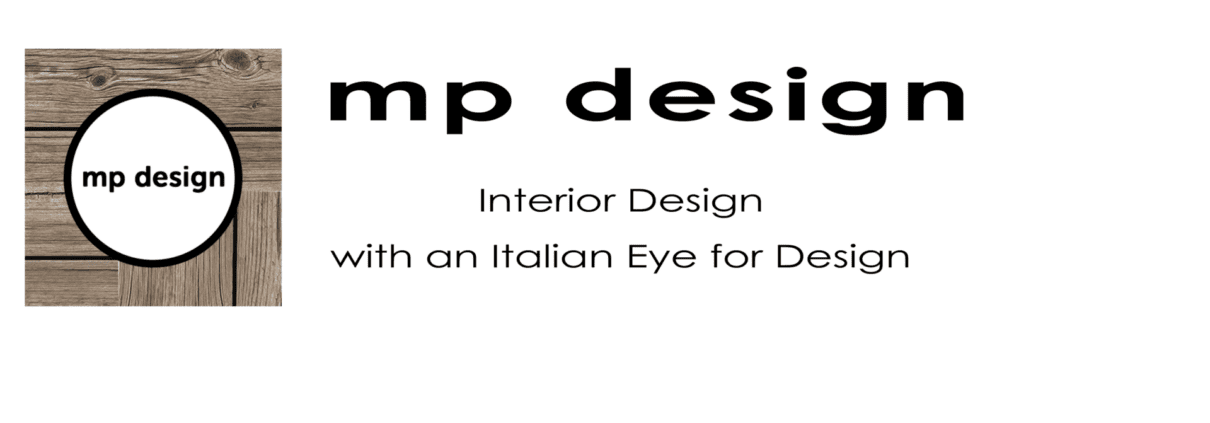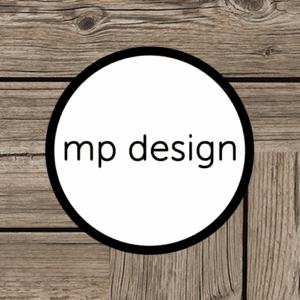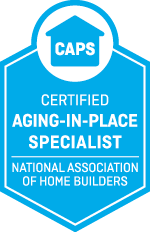Define
Design
Document
Build
Enjoy!
-
Initial complimentary phone consultation
We learn about your vision and discuss important details about your project such as research you have done thus far, are you contemplating changing the footprint of the room/area, timeline, budget allocated (or a not to exceed number), etc. -
Fee Estimate
Based on the information we gathered during our initial phone conversation, we prepare a fee estimate which we will email to you. -
Paid onsite Design Consultation if desired
If you are not quite ready to move forward, we can offer you an onsite Design Consultation. During this session we will review the project scope and evaluate your ideas and answer your questions in person. -
Written Design Agreement
Once you are ready to get started with our services, we will draft a written Design Agreement detailing the project scope, time estimated and allotted for each phase, etc. -
Documenting Existing Conditions
Create CAD drawings of existing floor plans, elevations, etc. -
Design Phase
With your input, I will create and suggest new/improved layouts, digital mood/style boards, 3D study renderings, start exploring possible fixtures and finishes, etc. depending on the extent of our services contracted. -
Pre-Construction Bids
Our philosophy is to start talking to General Contractors before we finalized all the plans. Contractors help us value engineer your project and save cost. This is also a great time for you to meet a few General Contractors in person and compare quotes. -
Contract with Consultants as needed
I.e. Structural Engineers if we are making structural changes or Energy Consultants for Title 24 audits/calculations as required for permitting. -
Construction Documents
Once the design and fixture and finishes have been agreed upon, we will create a set of architectural construction drawings. These drawings will be needed for both the permitting process and for the contractor to build off. In addition, Finish & Fixture Specification Schedules will help the whole team to be on the same page and to keep track of the budget. -
Start of Construction + Project Management
We will be at hand to answer any questions you or the contractors may have during the course of construction. We can also provide Project Management and site visits as needed or desired. -
Completion and sign off the Project





