This project was almost a full home remodel. The old kitchen and staircase to the lower floors was oddly laid out with the stiarcse in the middle of the room. We redesigned the kitchen and living space below to accommodate the new staircase and location behind the new kitchen.
The Master Bath and Powder Room were also remodeled. A bedroom below the kitchen with a very low ceiling was made functional by lowering its floor framing, etc.
The project was started and completed during Covid-19 with a few challenges including delays cause in the builidng permit procuremnet. But in the end we and our team of contractors managed to complete the project around Thanksgiving and before Christmas after starting around May/June 2020. More photos of the finished project to follow as soon as possible.
MOST RECENT PROJECTS
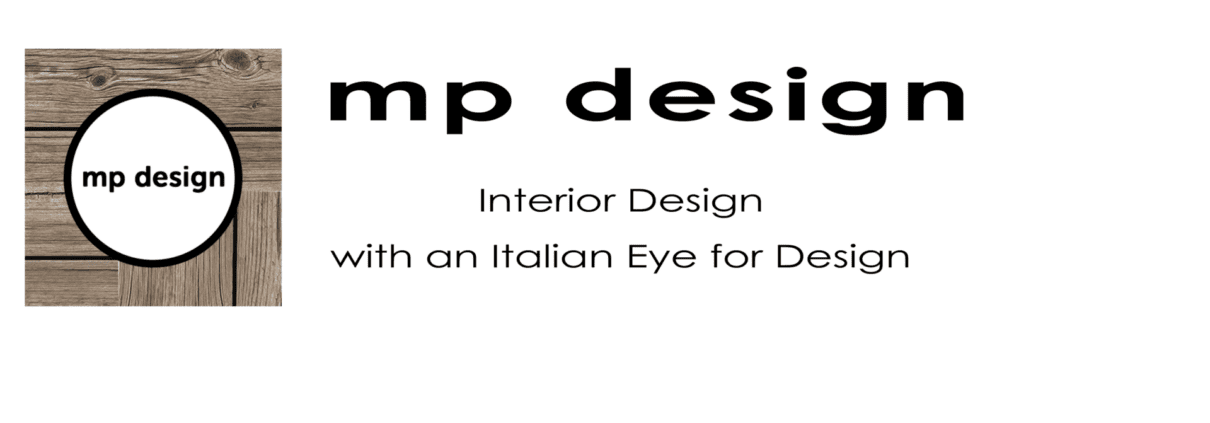
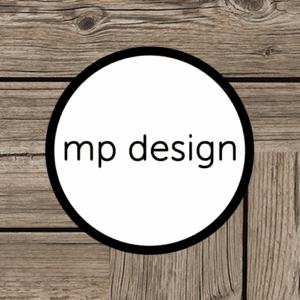
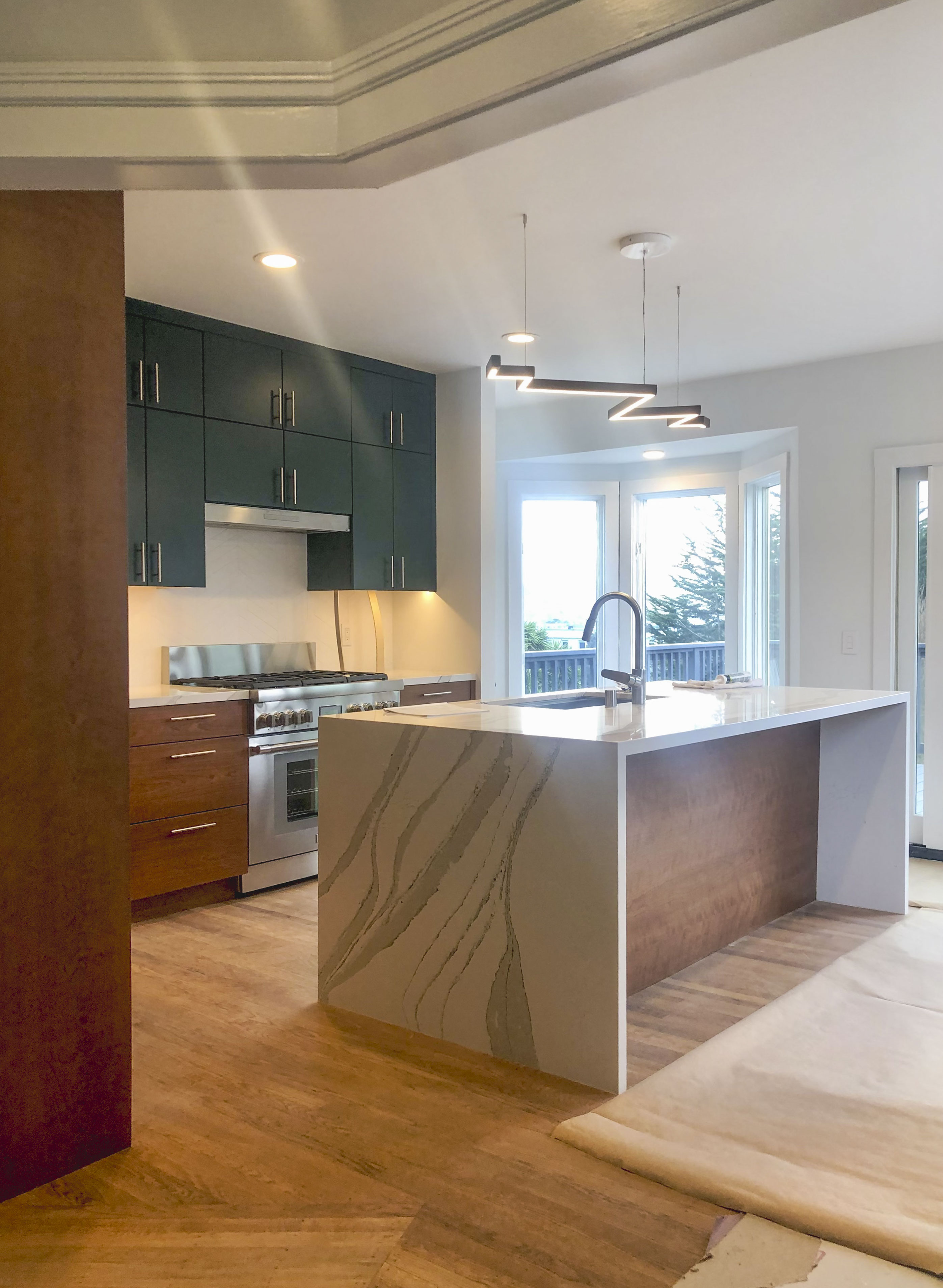



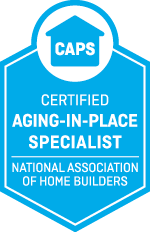
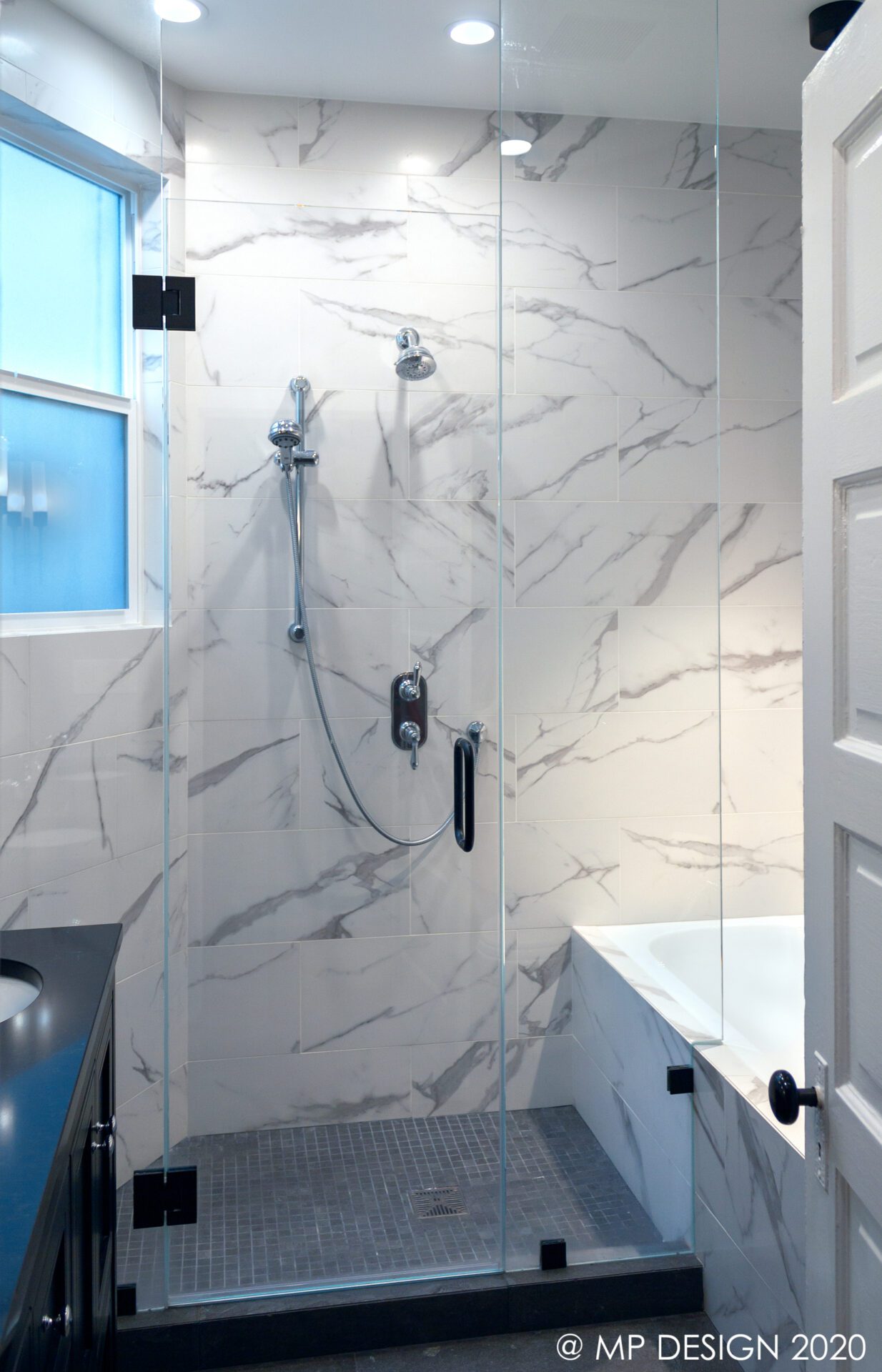 2020 @MP DESIGN
2020 @MP DESIGN